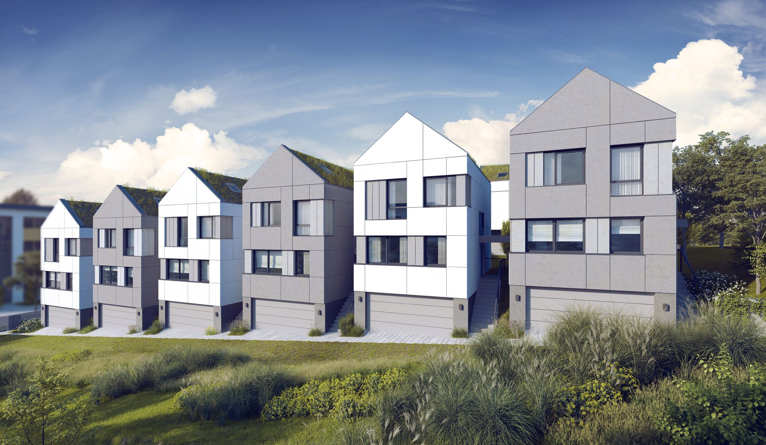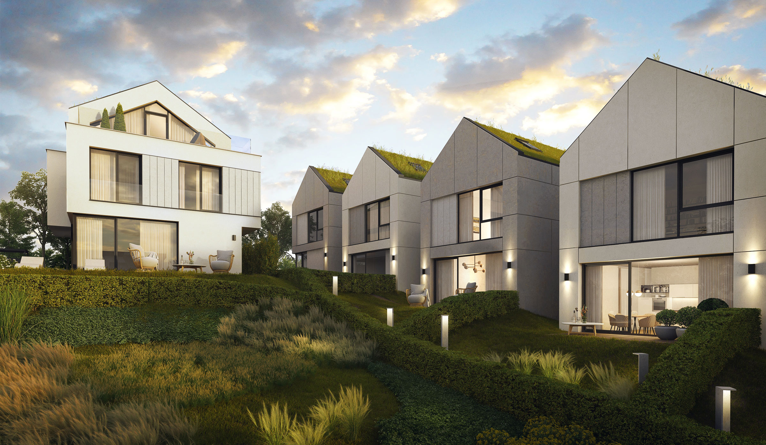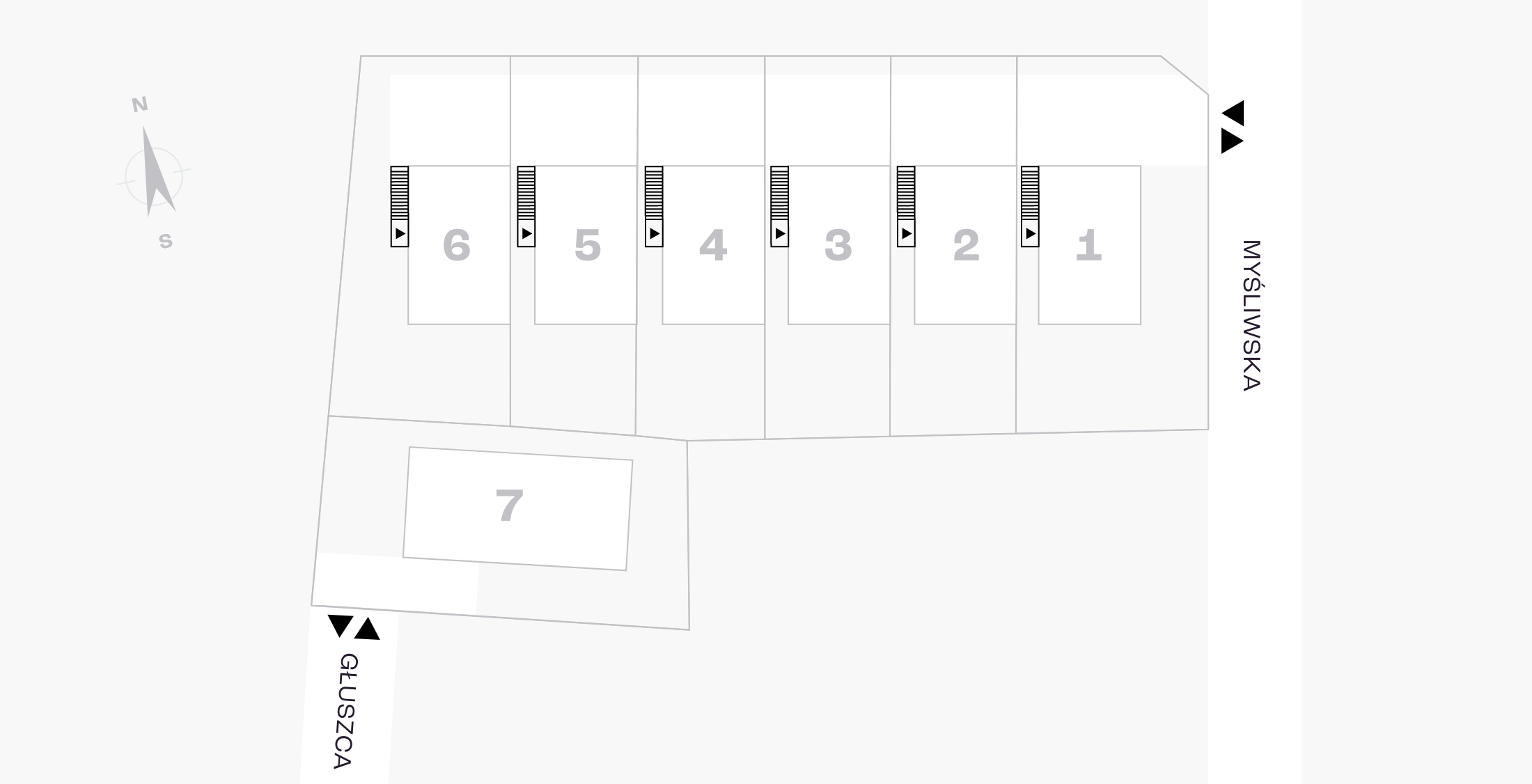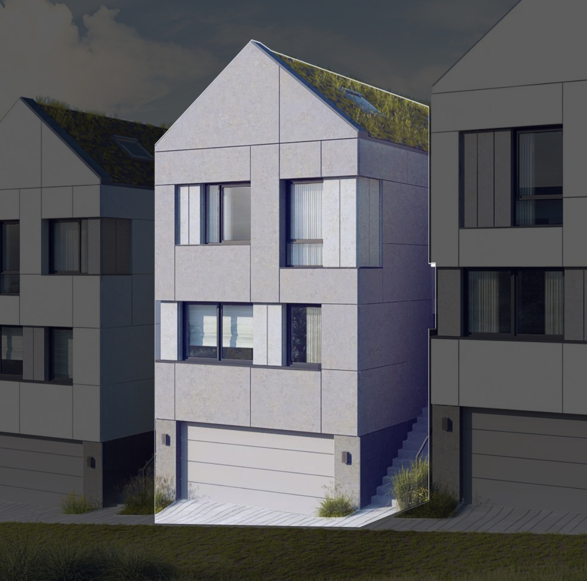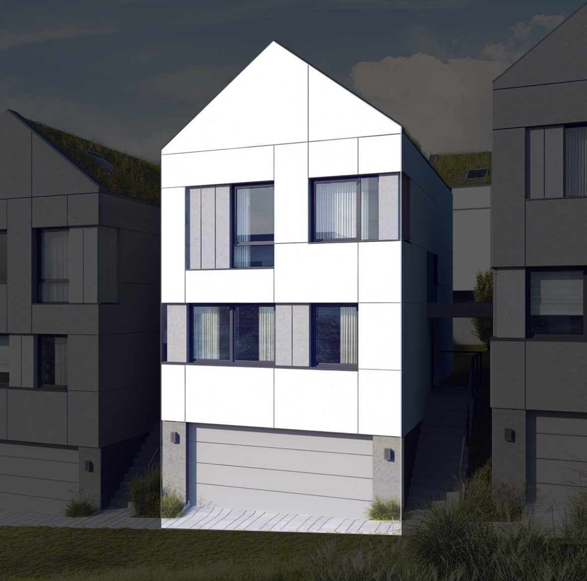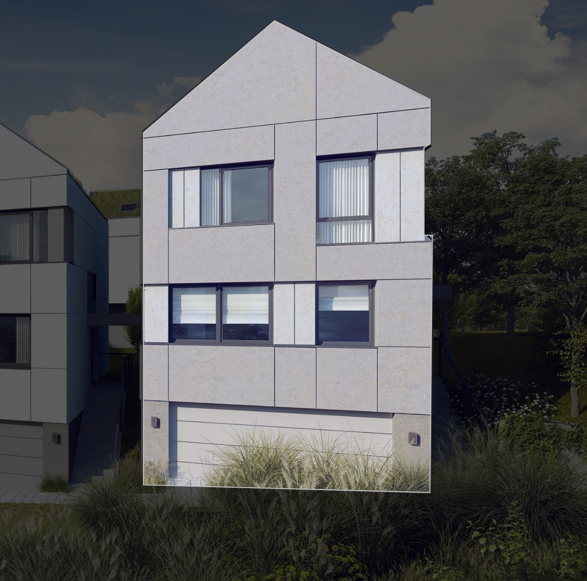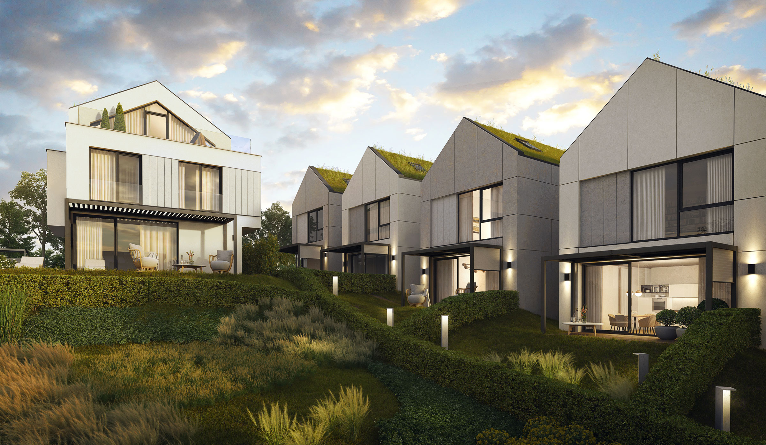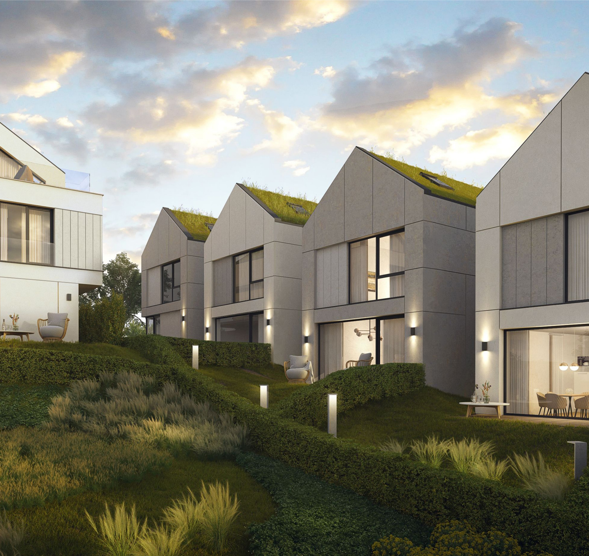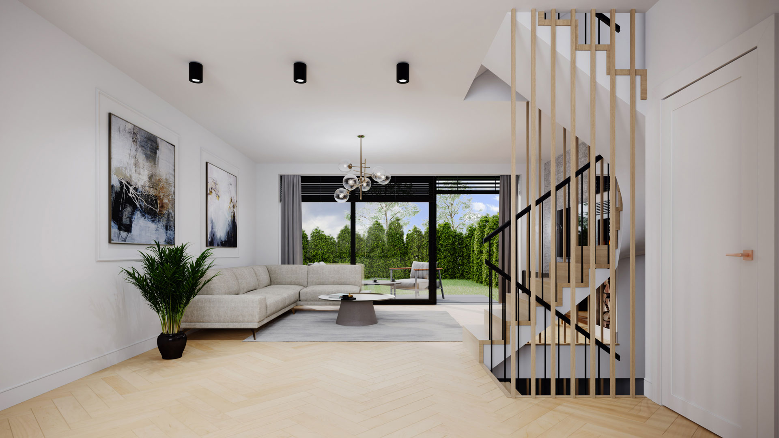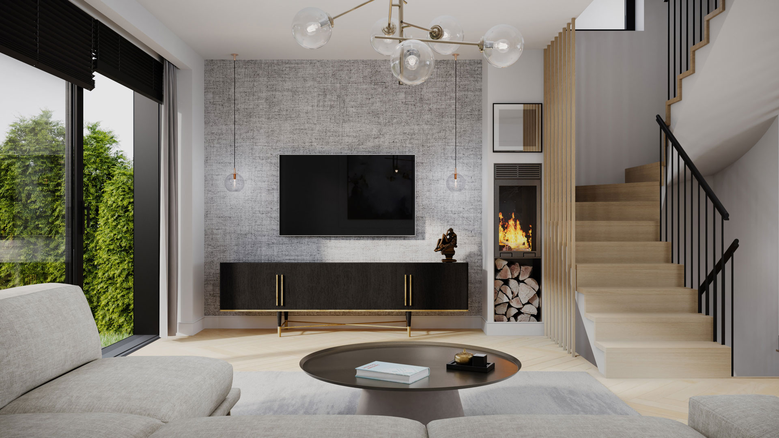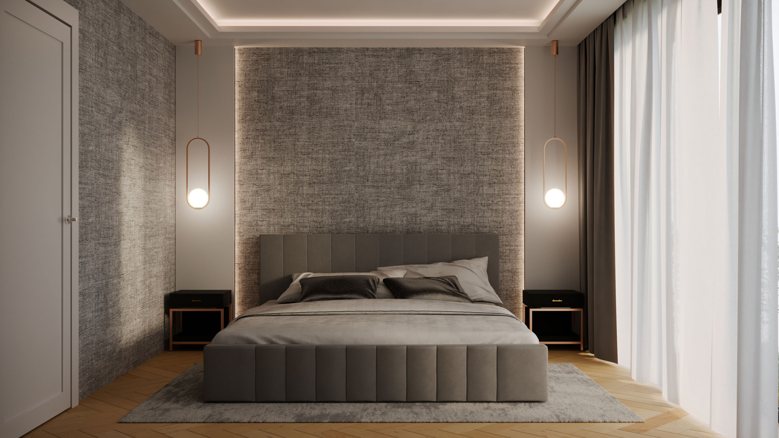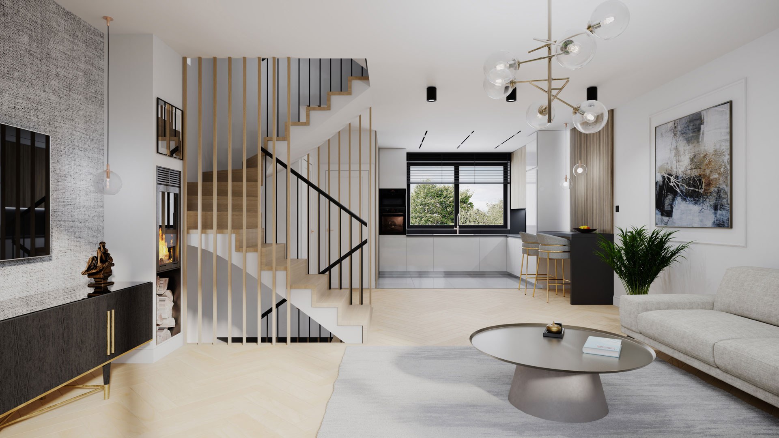Picturesque Morena

Bike paths
Playground
10 min
Kindergarten
10 min
Primary school
15 min
Pharmacy
5 min
Health centre
10 min
Dentist
5 min
Parcel locker
2 min
Post office
10 min
Shop
2 min
Bank/ATM
2 min
Restaurant/pizzeria
10 min
Recreation area
7 min

Bike paths
Playground
10 min
Kindergarten
10 min
Primary school
15 min
Pharmacy
5 min
Health centre
10 min
Dentist
5 min
Parcel locker
2 min
Post office
10 min
Shop
2 min
Bank/ATM
2 min
Restaurant/pizzeria
10 min
Recreation area
7 min
Timeless design
A complex of 7 modern detached buildings, designed in geometric shapes with extensive glazing, thanks to which there is plenty of daylight.
The estate is located on an internal, small street with direct access to the main street of the district, which ensures good road communications. The elegant facade and green roofs effectively blend in with the surroundings, emphasizing the modern architecture.
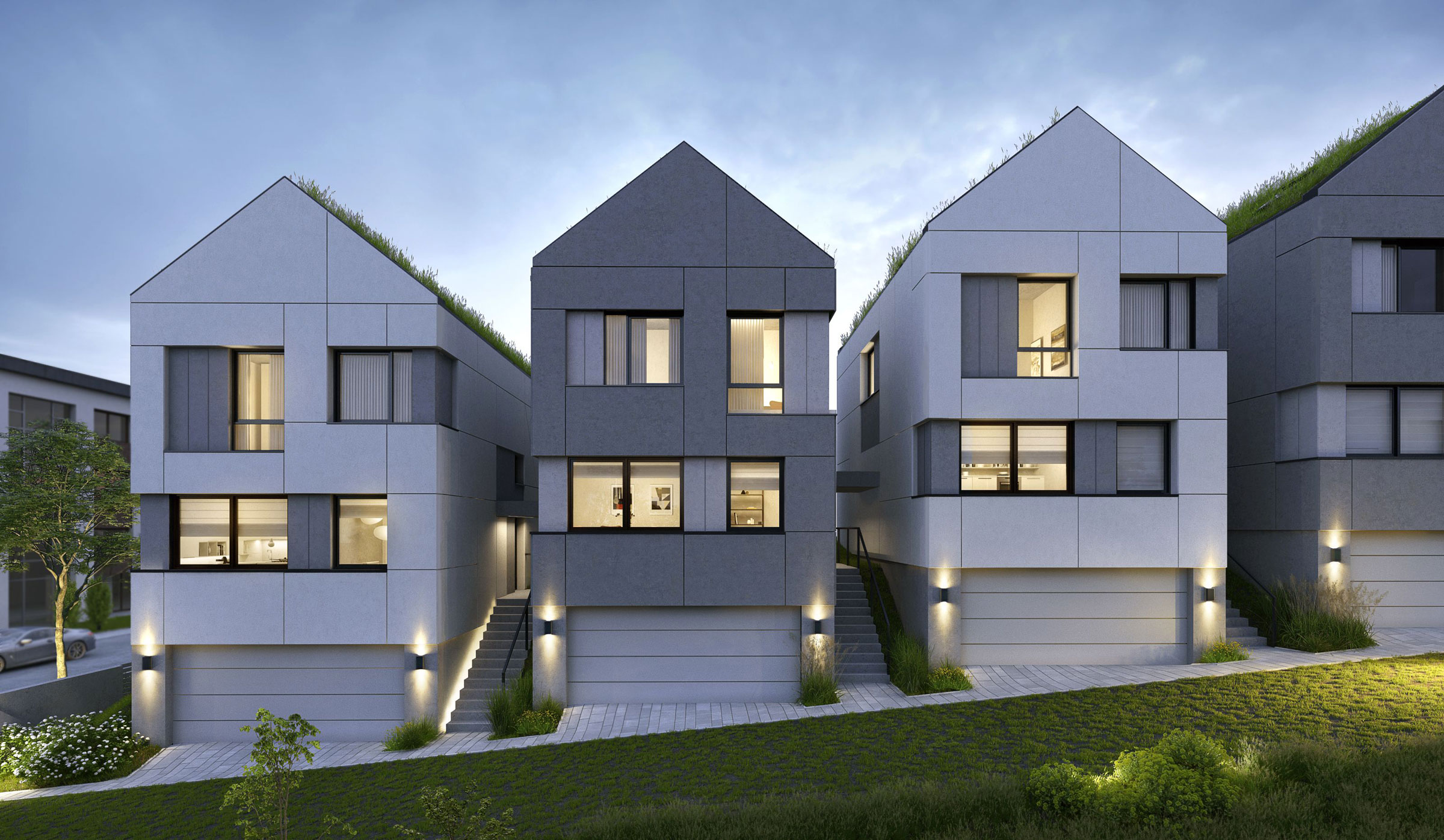
Innovative houses
Detached
The architecture assumes no connection between the walls and the neighboring house, which significantly affects the acoustics and the sense of privacy.
Exclusive
Increased height in the central part of the house and direct access to the garden from the living room gives a feeling of more space and exclusivity.
Spacious
The optimal surface allows for an effective arrangement of the interior and the preservation of all the necessary functions of the house.
4 zones
The 4 floors of the house create zones with a different purpose. Garage zone, day zone, leisure zone and private zone.
Energy efficient
Low operating costs thanks to the heat pump (gas independent) and the recuperation system. In addition, the house is prepared for the installation of a photovoltaic installation.
Warm
Floor heating on each floor with electronic temperature control. Mechanical ventilation controlled by a touch panel.
Naturally bright
Numerous glazing throughout the body of the building, including the HST terrace window, is characterized by a sumptuous surface. The interiors are perfectly and naturally lit.
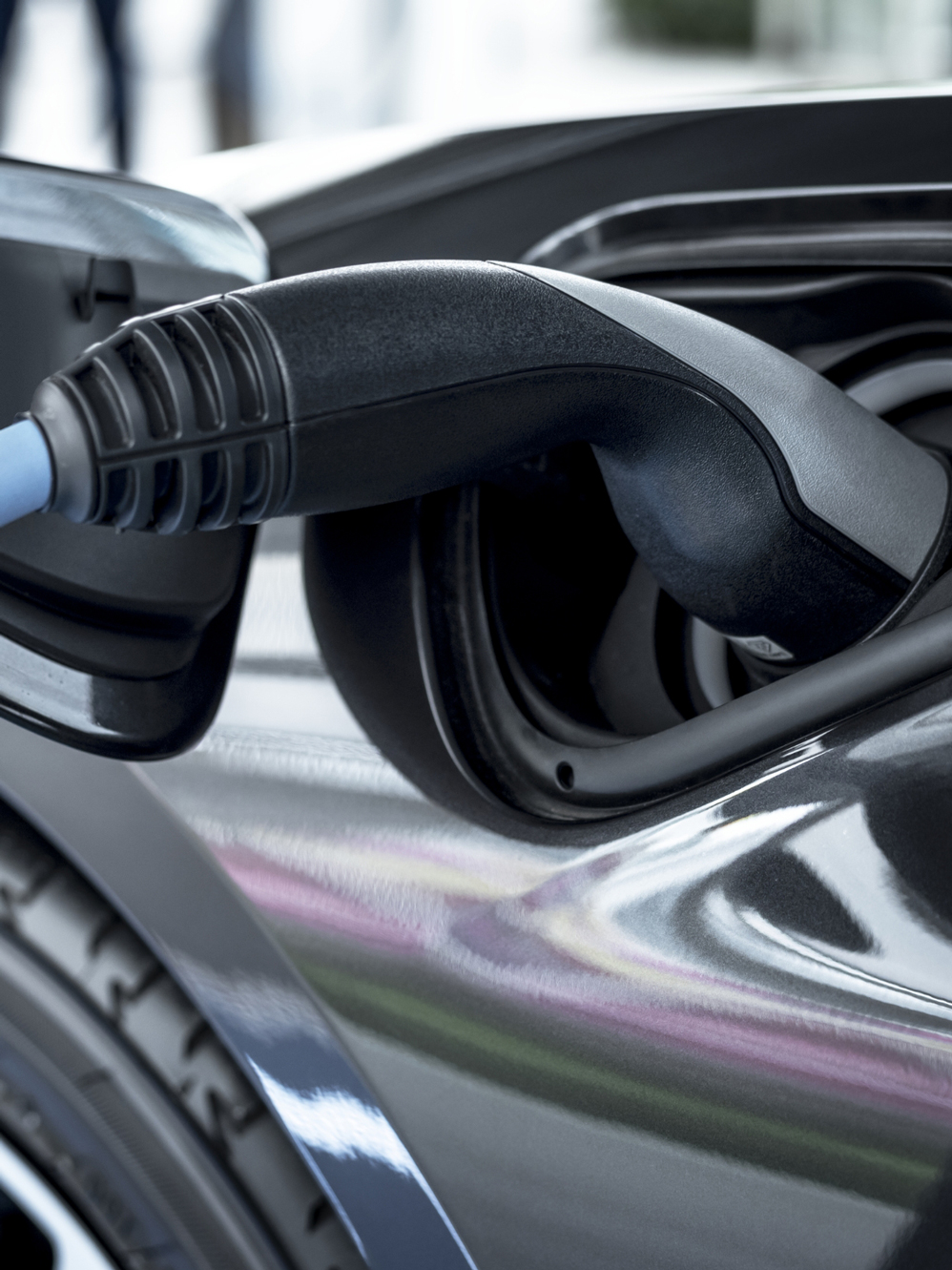

Modern
In the garage, with a wide, comfortable entrance, there is a space for parking 2 cars next to each other. The installation for charging electric cars meets the expectations of enthusiasts of new technologies.

Green
Developed greenery around the house. Micro plantings, the so-called "Green roofs" on the roof provide natural thermal insulation, lowering the temperature in the attic in hot summer.


Close to nature
The location of the investment favours relaxation in the bosom of nature. The distance to the park is only 10 minute’s walk. You can get a break here.

Active life
The location will be appreciated by enthusiasts of spending time outdoors, family walks and recreation. The Tri-City Landscape Park stretches on moraine hills with a centuries-old forest, and offers kilometers of bicycle paths and numerous hiking routes.


